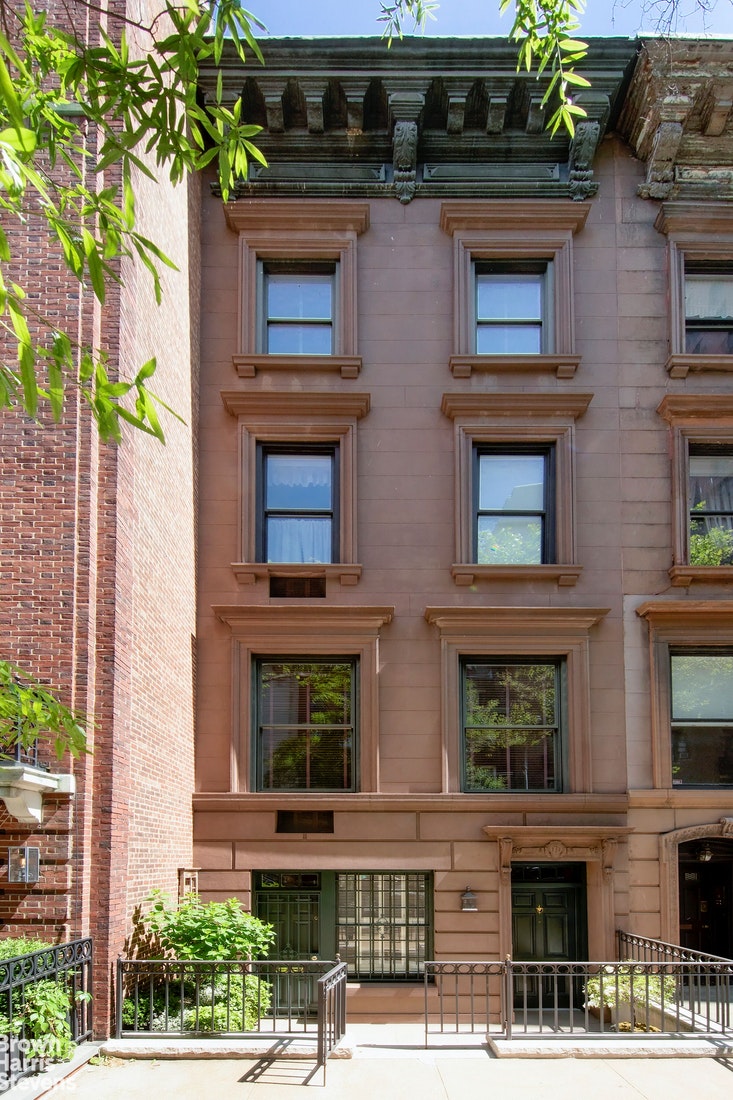-
4 Beds
-
 5 Baths
5 Baths
Mode: For Sale
About This Property
Some townhouses seemed blessed by good fortune. They are on the perfect street. And on an exquisite block of that street. A street with an unmatched legacy of great architects from Fifth Avenue to Third Avenue. And owners so multi-talented they seem the creators of a modern-day Renaissance. 173 East 70th Street is such a townhouse. EAST 70th STREET East 70th Street is considered extraordinary as it is anchored on Fifth Avenue by the exquisite classicism of the former private residence of Henry Clay Frick, now the home of The Frick Collection. Built in 1914 for $5 million - an extraordinary sum for the time - it was designed to accommodate Henry, his wife, Adelaide, and their daughter, Helen Clay Frick - and a staff of 27. Built on a 200' x 275' lot, it was designed by Carrere & Hastings and set the tone ever since for the remarkable collection of architects who would adorn East 70th Street. The blocks heading east include superior work by architects, Walker and Gillette, Trowbridge and Livingston, Mott Schmidt and Grosvenor Atterbury. EXQUISITE BLOCK The Lexington to Third block includes three remarkable buildings, the largest of which was built in 1901 by Daniel C. Reid, one of the three tinplate kings of the day. It is a 58-foot-wide "stable" reaching the height of a five-story mansion with a limestone facade by the renowned architect, CPH Gilbert, best known for designing mansions on Fifth Avenue! CPH Gilbert built two other extraordinary "stables" on this block that are now lavish residences. Another house on this block is by Charles Gamble Rogers, well known for his buildings at Yale and Columbia. A RENAISSANCE MAN In December of 1942, a couple moved into 173 East 70th Street and remained until 1991, over 49 years. Alexander Liberman rose from an entry-level job at Vogue to become the editorial director of the entire Conde Nast publishing empire, and over his 40-year span at Conde Nast, he was artistic director of 14 magazines: Vogue, Glamour, Mademoiselle, House & Garden, Bride's, GQ, Vanity Fair, Self, Woman, Conde Nast Traveler, Details, Allure, Architectural Digest & Bon Appetit. Singlehandedly, he was deemed in 1999 "the father of modern fashion publishing... no man in the Western world held more power over fashion images." Liberman also developed into a fine photographer, painter, and sculptor. His wife, Tatiana, had a long career designing hats, a critical element in a woman's attire at the time, selling her creations at Saks Fifth Avenue to actresses such as Claudette Colbert and Irene Dunne all the while arranging a complex social life that was unmatched for its diversity. "THE WHITE SALON" The entertaining levels of this townhouse were decorated completely white - a gleaming enamel banister, chairs in white vinyl, all books with white covers - and the parties Tatiana created included luminaries from all the arts such as Yul Brenner, Marlene Dietrich, Jackson Pollock, Raymond Lowy, Greta Garbo, Oscar de la Renta, and Irving Penn. THE RESIDENCE TODAY This treasured home has been lovingly restored to its more traditional roots by noted designer Victoria Hagan. There are two entries off the forecourt: a service entry on the western side of the house directly into the kitchen and the main entry to the east which leads to the foyer and offers direct views of the lushly planted north-facing garden. The eat-in kitchen is accessed from the foyer and includes a banquette, six-burner range, excellent storage, and an adjacent butler's pantry with a second sink and ample serving space for formal dining. There is a powder room and guest coat closet off the main hallway, which leads to a sun-filled living and dining room with a wood-burning fireplace. The north-facing garden is 38 feet long, planted on all sides with tall trees and rhododendron, creating a private refuge for relaxation and summer dinners. The parlor floor living room has 11'8" ceilings, a wood-burning fireplace and an arched entryway with pocket doors. On the landing is a coat closet and powder room. The stair bends gracefully on the parlor floor lending even more space for the large and gracious entertaining rooms. The south-facing library includes the third wood-burning fireplace and a wall of built-in shelves. Floors three and four comprise four bedrooms and four full baths that can be configured to place the master on either floor with three additional well-proportioned bedrooms remaining. Each bedroom has ample closet space and two large windows. There is a ladder to the rooftop, which could be developed into a garden. The basement ceiling height is 6'7" and includes building mechanicals and laundry. Above-grade square footage is approximately 3567sf with an approximately 930 square foot basement and approximately 633 square foot rear garden. GOING FORWARD All in, this is an exceptional townhouse as all its owners have been. Some say there must be magic in these walls. A perfect place to call home.
Paula Del Nunzio
pdelnunzio@bhsusa.com
Brown Harris Stevens
Paula Del Nunzio
pdelnunzio@bhsusa.com
Brown Harris Stevens
Enquire today
Mortgage Calculator
MONTHLY PAYMENTS

